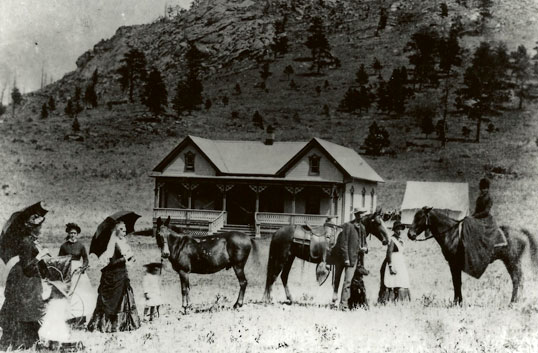 The History Behind Our Office
The History Behind Our Office
Our office building was built as a summer residence by William H. Hallett in 1881 and is the third oldest home in the Estes Valley. It is the sole representative of pre-1900 Victorian architecture in the area and is also widely recognized as an old stage stop.
See the Hallett House listing under “Edgemont” at the National Register of Historic Places or see our Official Letter from the Historical Society.
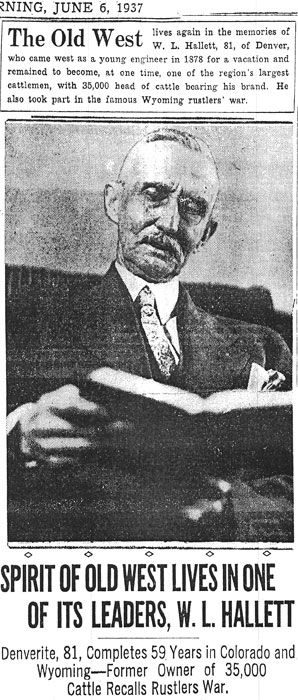 William H. Hallett was an MIT trained engineer who first came west to Denver and Estes Park on a vacation with his mother in 1878. During this visit he stayed with the Ferguson family on their ranch near Mary’s Lake, becoming enamored with the region and deciding to stay and try his luck with ranching and mine engineering. He obtained 3 acres of land from the Ferguson Ranch to build a home and at one time was one of the regions leading cattleman with 35,000 cattle bearing the Hallett “21” brand. He was among the earliest residents of the Estes Valley and an outdoor enthusiast who voraciously explored the mountains and trails of Estes Park. He was instrumental in forming the first mountain climbing club in Colorado known as the Rocky Mountain Club as well.
William H. Hallett was an MIT trained engineer who first came west to Denver and Estes Park on a vacation with his mother in 1878. During this visit he stayed with the Ferguson family on their ranch near Mary’s Lake, becoming enamored with the region and deciding to stay and try his luck with ranching and mine engineering. He obtained 3 acres of land from the Ferguson Ranch to build a home and at one time was one of the regions leading cattleman with 35,000 cattle bearing the Hallett “21” brand. He was among the earliest residents of the Estes Valley and an outdoor enthusiast who voraciously explored the mountains and trails of Estes Park. He was instrumental in forming the first mountain climbing club in Colorado known as the Rocky Mountain Club as well.
In June of 1879 Hallett married Vena Sessions and brought her from New York to Estes Park. For their honeymoon he arranged a trip from Estes Park to Grand Lake on horseback with Abner Sprague as their guide. The “romantic” trip took 30 days spent sharing a tent which was divided down the middle by a center pole.
Hallett also formed a business partnership with James Brown of Fort Collins, the hardest working man in the cattle business, and together they ran cattle in North Park and along the Powder River in Wyoming where Hallett built a log house. Hallett also had a ranch west of Loveland, but drove his cattle to Estes Park for grazing each summer. The Hallets had six children, four sons and two daughters, none of whom followed their father in the cattle business. The family spent their summers at the Estes Park house they christened Edgemont to avoid the heat of their winter home at 1200 Vine Street in Denver. Hallett dissolved his cattle company, the Powder River Livestock Company, in 1893. After that he worked as a smelter manager and served on the Denver Water Board.
Well known Halletts Peak inside Rocky Mountain National Park was later named for him.
The Estes Park property became the Hallets summer home and its christening was chronicled by a two page account in the Longmont Extra Ledger from September 18, 1881. Read the article published about the Edgemont Christening. The house was originally christened as “Edgemont” on September 7, 1881, although it is now known as “Hallett House”. The christening ceremony was a large social affair taking place at 8:00 in the evening with elaborate preparations and a special poem. Mrs. Hallett entered the house with a silver chalice, stating, “In the presence of these assembled friends, I christen thee “Edgemont”. The group sang Auld Lang Syne, listened to an oratorical address and also attended the same evening christening of the Fergusons Highland Hotel. After the ceremonies the dining room of the hotel served ice cream, cakes and candies, and the evening concluded with a fireworks display provided by William Hallett.
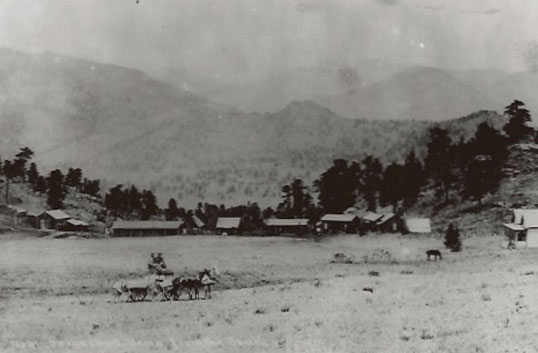
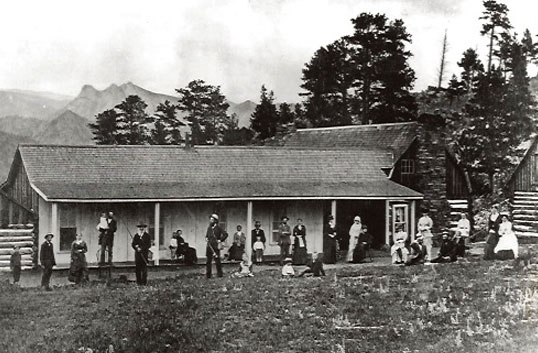 The house itself is a small western Victorian style home situated in a meadowed draw, ¼ mile north and downhill from Mary’s Lake. It faces Giant Track Mountain with views of the Northern Front Range and Rocky Mountain National Park. The house is in its original condition both interior and exterior with the exception of an ADA accessible sidewalk and is now in use as a dental office. It is a 1430 square foot two storied structure with Victoria gabled windows. The upper level is a traditional attic space with no residential use. The home is constructed of native materials milled at Mill Creek in Hollowell Park inside Rocky Mountain National Park. The home is set on bedrock with a two foot wide concrete skirting basin on the north and south sides with a full length covered porch and entrance on the west side. The porch roof is supported by columns accented with Victorian fretwork, the railing is supported by a single row of continuous scribed pickets, the bolsters are layered with Victorian fretwork also, and the newel posts are flat and connected to form a continuous pattern of sets of large and small circles. The front miniature grand staircase has been reproduced from Hallett family photographs.
The house itself is a small western Victorian style home situated in a meadowed draw, ¼ mile north and downhill from Mary’s Lake. It faces Giant Track Mountain with views of the Northern Front Range and Rocky Mountain National Park. The house is in its original condition both interior and exterior with the exception of an ADA accessible sidewalk and is now in use as a dental office. It is a 1430 square foot two storied structure with Victoria gabled windows. The upper level is a traditional attic space with no residential use. The home is constructed of native materials milled at Mill Creek in Hollowell Park inside Rocky Mountain National Park. The home is set on bedrock with a two foot wide concrete skirting basin on the north and south sides with a full length covered porch and entrance on the west side. The porch roof is supported by columns accented with Victorian fretwork, the railing is supported by a single row of continuous scribed pickets, the bolsters are layered with Victorian fretwork also, and the newel posts are flat and connected to form a continuous pattern of sets of large and small circles. The front miniature grand staircase has been reproduced from Hallett family photographs.
The home survived the earthquake of 1884 and the notorious savage winter winds still prevalent in the Estes area. Another unique fact regarding the house and a strange testament to those frequent winds ranging from 80 to 120 MPH during the winter months is that in the SW, SE and NW corners of the attic have 2’x6’x3’ piles of rounded river stones.
The interior of the house retains the original knotty pine tongue and groove walls and ceilings. The ceiling trim is of beveled walnut with the central room still dominated by a large native stone fireplace with air recirculators unique for the day at each of the four corners. The doorways are trimmed with beveled 1 X 4 pine and accented with circular rosettes at the top and bottom.
The windows are weighted double hung and secured by brass and porcelain latches dating to 1874. They are also trimmed like the doorways with beveled 1 X 4 pine accented with circular rosettes and still painted in the original burgundy color.
There was never a kitchen in the house as the Hallett family preferred to take all of their meals at the nearby Highland Hotel owned by their friend Horace Ferguson and his family, also early residents of the Estes Valley. The Ferguson family started Ferguson Ranch in 1875 which eventually became the Highland Hotel. There is still a large panoramic photograph in the office lobby indicating the close proximity of the Highland Hotel to Edgemont/Hallett House.
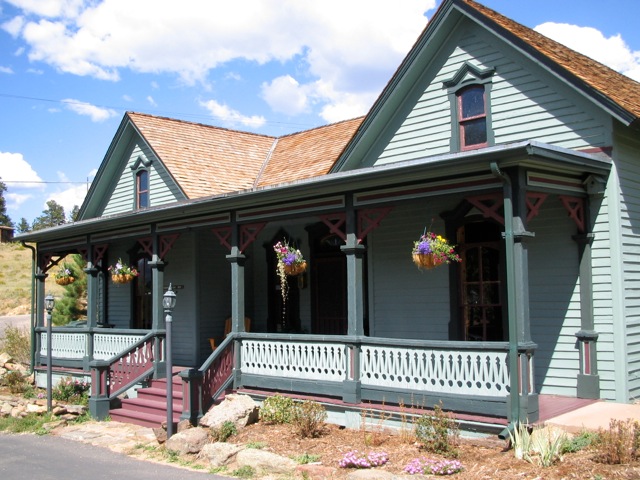 The home and land changed hands through the Fergusons and was intermittently owned by the locally infamous Lord Dunraven as documented in Larimer County abstracts. In the late 1930’s, the house and accompanying 160 acres were acquired and named the Shad-Kerr Ranch which operated until 1960. The home then became a private residence until the mid 1970’s when it became known as The Hummingbird, an antique and furniture restoration business. The Hummingbird owners, the Underwoods, are credited with the early preservation and restoration endeavors. In 1990 the home began its life as a dental office under the ownership of Dr. Eugene Oja and his wife Theresa. This change in ownership saw the restoration of the front staircase and the rehanging of the original double hung windows.
The home and land changed hands through the Fergusons and was intermittently owned by the locally infamous Lord Dunraven as documented in Larimer County abstracts. In the late 1930’s, the house and accompanying 160 acres were acquired and named the Shad-Kerr Ranch which operated until 1960. The home then became a private residence until the mid 1970’s when it became known as The Hummingbird, an antique and furniture restoration business. The Hummingbird owners, the Underwoods, are credited with the early preservation and restoration endeavors. In 1990 the home began its life as a dental office under the ownership of Dr. Eugene Oja and his wife Theresa. This change in ownership saw the restoration of the front staircase and the rehanging of the original double hung windows.
Through the efforts of the Oja Family, the home is now listed not only on the State Register of Historic Properties by the Colorado Historical Society (June 10, 1998) but also on the National Registry of Historic Places by the U.S. Department of the Interior (July 15, 1998).
